PAST PROJECTS
- HOME
- /
- PAST PROJECTS
Hallowes Creek Academy
St. Johns County School Board (2024-2025)
This project, the 5th of its kind for AC General, involved the construction of the brand new school “PP” K–8 educational facility totaling 190,000 square feet, along with a 5,000 square foot stand-alone Central Energy Plant (CEP).
Key mechanical features included:
- Over 130,000 pounds of sheet metal ductwork
- Nearly 4,000 linear feet of chilled water PPRCT piping
- (2) 230-ton chillers with Pump skid assembly
- (12) Ice storage tanks as part of a glycol-based thermal energy storage system
- (9) Air Handling Units (AHUs)
- (108) Variable Air Volume (VAV) boxes
Lakeside Academy
St. Johns County School Board (2023-2024)
This project, the 4th of its kind for AC General, involved the construction of the brand new school “OO” K–8 educational facility totaling 190,000 square feet, along with a 5,000 square foot stand-alone Central Energy Plant (CEP). The scope included comprehensive mechanical systems designed to support optimal comfort, air quality, and energy efficiency throughout the campus.
Key mechanical features included:
- Over 130,000 pounds of sheet metal ductwork, precisely fabricated and installed to meet airflow and zoning requirements.
- Nearly 5,000 linear feet of chilled water PPRCT piping, forming the backbone of the school’s hydronic cooling infrastructure.
- (2) 230-ton chillers providing primary cooling capacity for the facility.
- Pump skid assembly designed for efficient chilled water distribution and redundancy.
- (12) Ice storage tanks as part of a glycol-based thermal energy storage system, enhancing energy efficiency and load shifting capabilities.
- (11) Air Handling Units (AHUs) delivering a total of 139,600 CFM to maintain indoor air quality and temperature control across all educational and administrative areas.
- (131) Variable Air Volume (VAV) boxes, ensuring precise zone-level temperature regulation and occupant comfort.
This integrated HVAC solution supports the school’s commitment to sustainability, occupant wellness, and operational efficiency, providing a modern and adaptive learning environment.
Tocoi Creek High School
St. Johns County School Board (2020-2021)
The first new St. Johns County high school “HHH” in over 10 years!
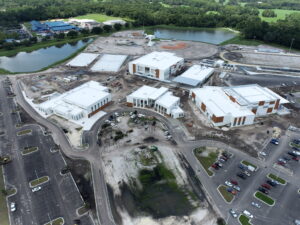
Pine Island Academy
St. Johns County School Board (2020-2021)
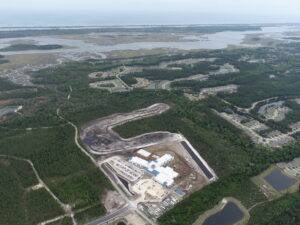
This project, the 2nd of its kind for AC General, involved the construction of the brand new school “MM” K–8 educational facility totaling 190,000 square feet, along with a 5,000 square foot stand-alone Central Energy Plant (CEP).
Key mechanical features included:
- Over 130,000 pounds of sheet metal ductwork
- Nearly 5,000 linear feet of chilled water PPRCT piping
- (2) 230-ton chillers with Pump skid assembly
- (12) Ice storage tanks as part of a glycol-based thermal energy storage system
- (11) Air Handling Units (AHUs) delivering a total of 139,600 CFM
- (131) Variable Air Volume (VAV) boxes
Liberty Pines Academy
St. Johns County School Board (2019-2020)
New two-story classroom building.
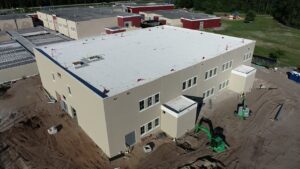
DeLand Middle School
Volusia County School Board (2018-2019)
Campus-Wide HVAC upgrade; Re-piped entire underground chilled water loop of existing school, built brand new 500-ton cooling capacity CEP, replaced all duct work in 17 buildings and installed 10 new AHU.
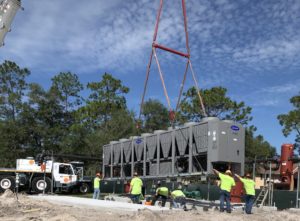
Mill Creek Academy
St. Johns County School Board (2019)
Converted existing elementary school into a K-8; new two-story classroom addition, gymnasium and CEP.
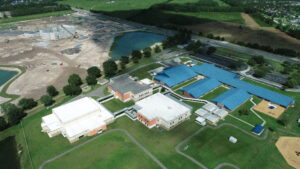
Freedom Crossing Academy
St. Johns County School Board (2017-2018)
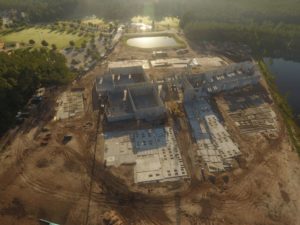
This project, the 1st of its kind for AC General, involved the construction of the brand new school “LL” K–8 educational facility totaling 190,000 square feet, along with a 5,000 square foot stand-alone Central Energy Plant (CEP). The scope included comprehensive mechanical systems designed to support optimal comfort, air quality, and energy efficiency throughout the campus.
Key mechanical features included:
- Over 130,000 pounds of sheet metal ductwork, precisely fabricated and installed to meet airflow and zoning requirements.
- Nearly 5,000 linear feet of chilled water PPRCT piping, forming the backbone of the school’s hydronic cooling infrastructure.
- (2) 230-ton chillers providing primary cooling capacity for the facility.
- Pump skid assembly designed for efficient chilled water distribution and redundancy.
- (12) Ice storage tanks as part of a glycol-based thermal energy storage system, enhancing energy efficiency and load shifting capabilities.
- (11) Air Handling Units (AHUs) delivering a total of 139,600 CFM to maintain indoor air quality and temperature control across all educational and administrative areas.
- (131) Variable Air Volume (VAV) boxes, ensuring precise zone-level temperature regulation and occupant comfort.
This integrated HVAC solution supports the school’s commitment to sustainability, occupant wellness, and operational efficiency, providing a modern and adaptive learning environment.
Picolata Crossing Elementary
St. Johns County School Board (2016-2017)
Brand new St. Johns County elementary school “M” completed in time for 2017-18 academic year
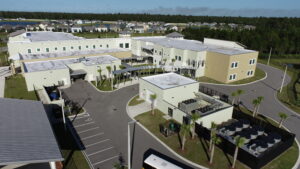
Ridgeview High School
Clay County School District (2018)
Orange Park, FL; Cafeteria Expansion completed in summer 2013; re-pipe of underground chilled and heating hot water system completed in fall of 2018
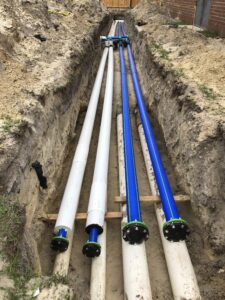
Ribault High School Replacement Campus
Duval County Public Schools (2024-2025)
Totaling 234,490 square feet, the HVAC system was designed to support year-round comfort and energy efficiency, anchored by the installation of (2) 400-ton chillers providing central chilled water capacity.
The air distribution system featured over 230,000 pounds of sheet metal ductwork, (22) Air Handling Units (AHUs), collectively delivering 195,000 CFM of conditioned air throughout the building. To support precise zone control and occupant comfort, the system included (170) Variable Air Volume (VAV) boxes, each integrated with digital controls.
Additionally, the project involved the installation of almost 6,000 linear feet of carbon steel chilled water piping, ensuring efficient hydronic distribution across multiple floors and mechanical zones.
This project demonstrates a complex and large-scale HVAC installation, integrating substantial mechanical infrastructure with advanced controls to meet the demands of a modern, energy-efficient facility.
Trout Creek Academy
St Augustine, FL (2023-2024)
This project, the 3rd of its kind for AC General, involved the construction of the brand new school “NN” K–8 educational facility totaling 190,000 square feet, along with a 5,000 square foot stand-alone Central Energy Plant (CEP).
Key mechanical features included:
- Over 130,000 pounds of sheet metal ductwork
- Nearly 5,000 linear feet of chilled water PPRCT piping
- (2) 230-ton chillers with Pump skid assembly
- (12) Ice storage tanks as part of a glycol-based thermal energy storage system
- (11) Air Handling Units (AHUs) delivering a total of 139,600 CFM
- (131) Variable Air Volume (VAV) boxes
Beachside High School
St Augustine, FL (2020-2022)
“III” high school was nearly identical to Tocoi Creek High School. The second high school we have completed in as many years, this one serves the Beachside Community.
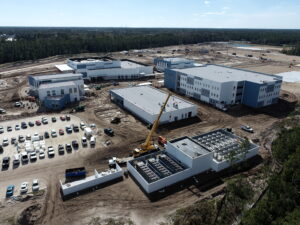
Margaritaville Beach Hotel
Jacksonville Beach, FL (2019-2020)
Scope included over 250 water-source heat pumps, two rooftop cooling towers, two rooftop energy recovery ventilators, two self contained water-cooled units, boiler, heat-exchanger, five split-coupled vertical in-line pumps, VFDs, multiple exhaust fans and VAVs, eight floors plus roof of sheet metal duct work and hydronic piping.
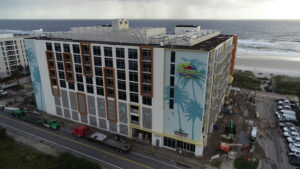
Robert F. Ensslin, Jr. National Guard Armory
Saint Augustine, FL (2018-2019)
Installation of new chiller, pumps, air handling units, piping and sheet metal duct work
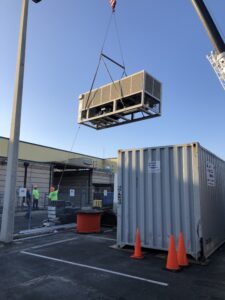
Switzerland Point Middle School
St. Johns County School Board (2018)
Dining Room expansion project
Harris Mason Processing
Mason, OH (2017-2018)
Greenfield industrial beef and pork processing; installed primary anhydrous ammonia system and secondary glycol refrigerant system including 52 evaporators.
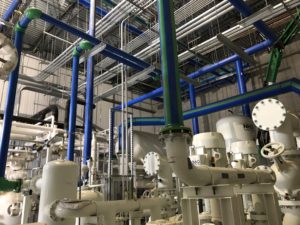
Greencore Group
Jacksonville, FL (2018)
Expansion of industrial refrigeration system
Nassau County Schools
Nassau County School Board
Hilliard Middle-Senior High School expansion complete in 2015, Yulee Middle School addition completed in 2012
A. Philip Randolph Academies
Duval County Public School Board
Jacksonville, FL; Design-Build of HVAC system for Duval County Public School completed in 2009
Cornerstone Classical Academy
Jacksonville, FL (2024 - 2025)
Powers Bay Shell
Jacksonville, FL (2023 - 2024)
Middleburg High School
Middleburg, FL (2023)
Cafeteria Expansion
Community First Credit Union HQ Expansion
Jacksonville, FL (2020)
Installation included nine packaged Rooftop AC units, six Heat Pump Split System DX AC Units and sheet metal duct work.
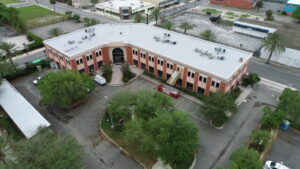
Allstate Insurance Company
Jacksonville, FL (2019)
Installation of new plumbing fixtures, air handlers, sheet metal ductwork and controls package.
Ferguson Enterprises, Inc.
Jacksonville, FL (2019)
New Showroom & Plumbing Supply House
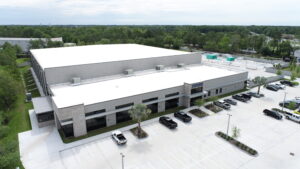
TierPoint Data Center
Jacksonville, FL (2018, 2019)
Installation of new underfloor chilled water piping, two Liebert units, twenty new CRAC units, rooftop Chiller…
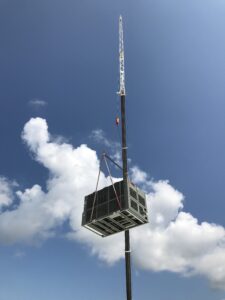
Public Works Facility
Saint Augustine, FL (2017-2018)
Completed HVAC systems for building A and C in spring of 2018
Public Health Department
St. Augustine, FL (2014-2015)
New St. Johns County Health Department completed in spring of 2015
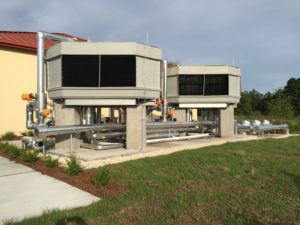
Fire Station #62
Jacksonville, FL
Completed installation of HVAC system in 2013
Mayport Bowling Alley
Jacksonville, FL
Completed installation of HVAC system in 2012
TierPoint Data Center
Jacksonville, FL (2024)
DC4 Expansión, New 400 ton chiller and piping
Wholesale Building Products
Jacksonville, FL (2023)

Southern Glazer's Wine & Spirits
Jacksonville, FL (2022-23)
Seabreeze High School
Daytona Beach, FL (2022)
Yulee High School HVAC Upgrade
Yulee, FL (2021-22)
Fernandina Beach High School HVAC Upgrade
Fernandina Beach, FL (2021-22)
Replaced 19 Air Handling Units
Chrysler Dodge Ram + Jeep Picketville Auto Dealership
Jacksonville, FL (2020)
Installation included fifteen Rooftop Units, six split systems, direct vehicle exhaust system and sheet metal duct work.
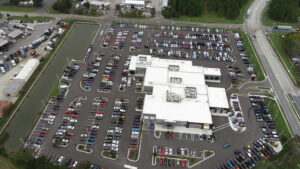
Adamec Harley-Davidson
Saint Augustine, FL (2019)
Brand new H-D Dealership and Retail store.
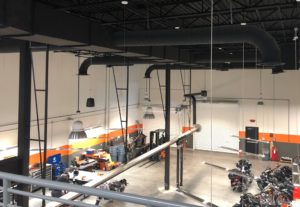
Audi Gainesville
Gainesville, FL
New Audi dealership completed in spring of 2017
Ernie Palmer Toyota
Jacksonville, FL
New Toyota dealership completed in 2015
Friendship Fountain Park
City of Jacksonville
Completed installation in summer of 2011
Florida Air National Guard
Jacksonville, FL
Completed installation of HVAC systems in building 1001 and 1005 in 2015
JOIN THE TEAM!
AC General is a drug free workplace and offers an array of benefits including health, dental, vision, retirement, PTO, training, a positive atmosphere and more. For employment opportunities please inquire at jobs@acgeneral.net.
Our Services
- 3D BIM Coordination
- Chilled Water, Ice Storage
- Hydronic Piping
- Pre-fabrication
- Sheet Metal Duct Work
- Sustainable Technologies
- Thermal Fusion
- Heating Hot Water
- Condenser Water, Cooling Towers
- New Construction & Retrofits
